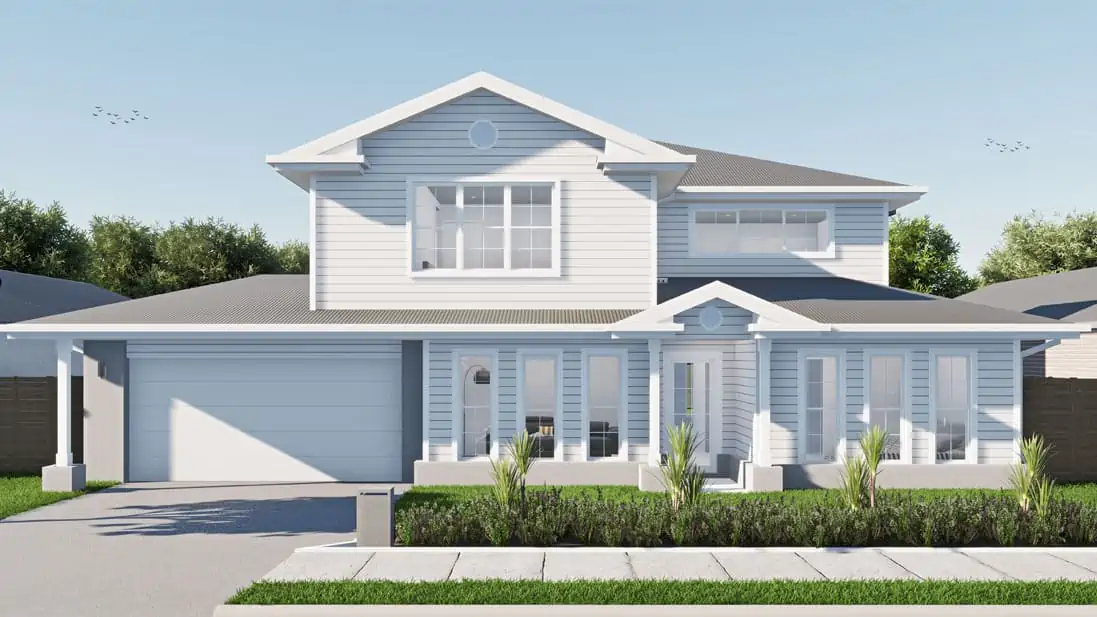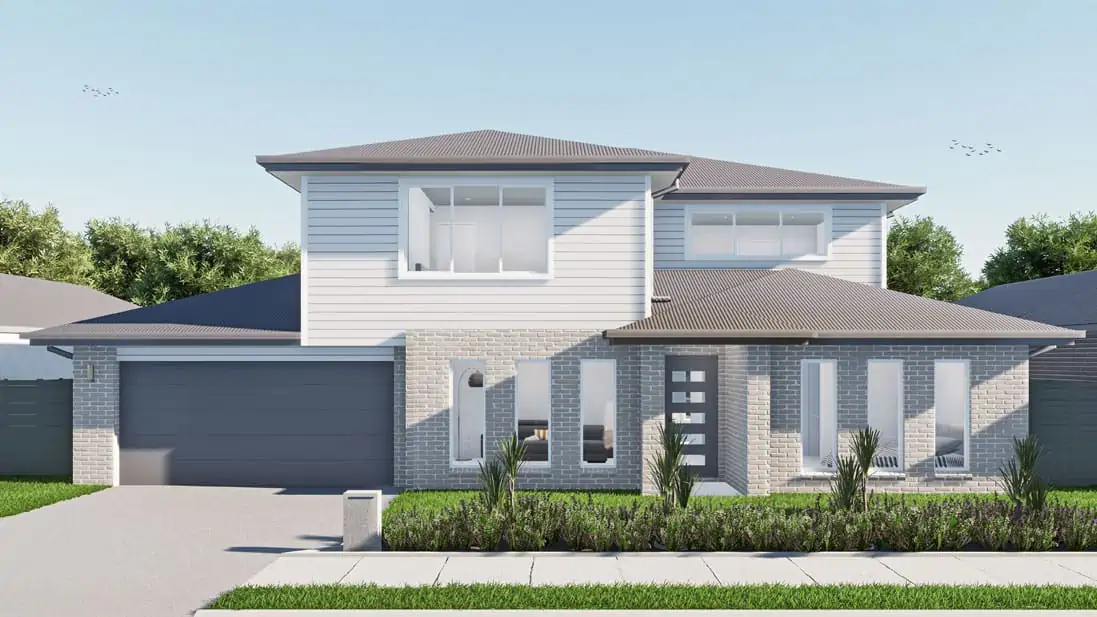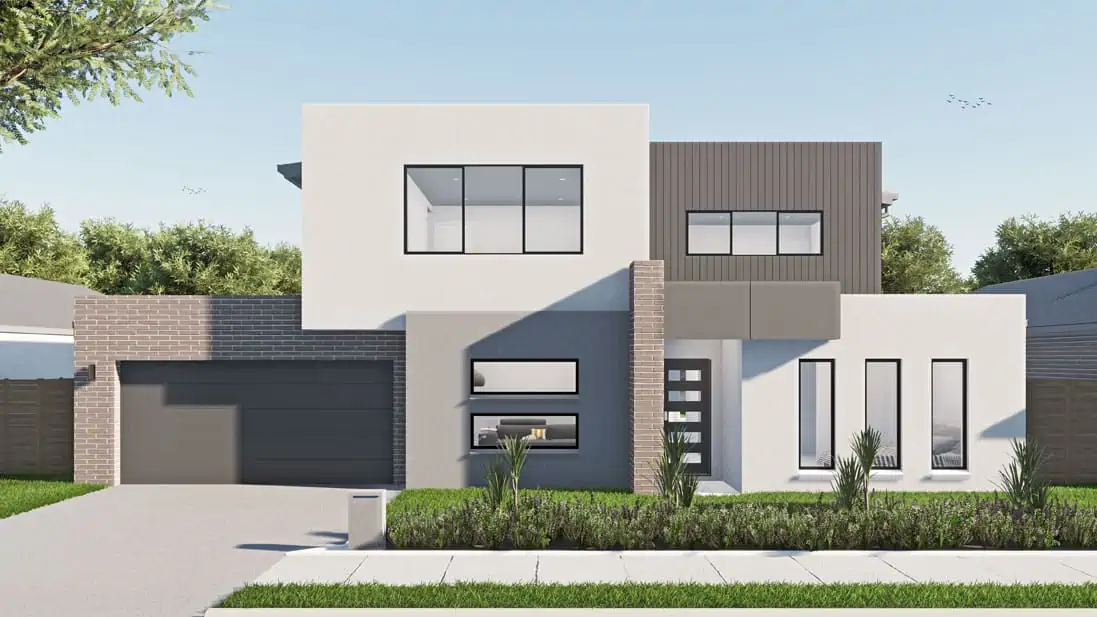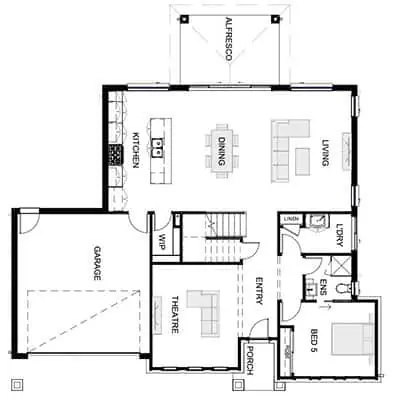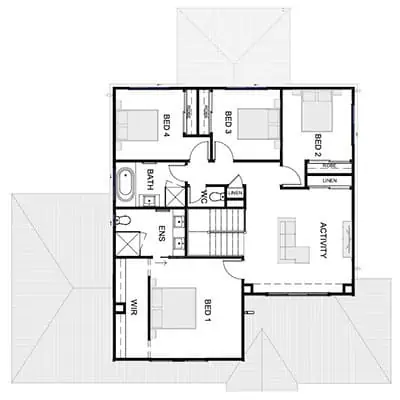- 5
- 3
- 2
- 20m Block Width
| House Area (m2) | 293.74m2 |
| Exterior Length | 16.12m |
| Exterior Width | 15.85m |
| Measurements in m | |
| Living | 3.18 x 5.20 |
| Theatre | 3.70 x 4.42 |
| Activity | 3.17 x 4.59 |
| Alfresco | 4.26 x 3.00 |
| Dining | 3.00 x 5.20 |
| Kitchen | 2.93 x 5.20 |
| Bed 1 | 4.05 x 4.42 |
| Bed 2 | 3.08 x 3.12 |
| Bed 3 | 3.00 x 3.12 |
| Bed 4 | 3.00 x 3.12 |
| Bed 5 | 3.50 x 3.20 |
* Minimum lot sizes & dimensions may vary subject to fall of land, easement details, council & developer requirements. Sizes & dimensions may vary subject to facade selection. Refer to working drawings for complete dimensions. * Prices and design dimensions are correct at time of publishing, however are subject to change at any time.

